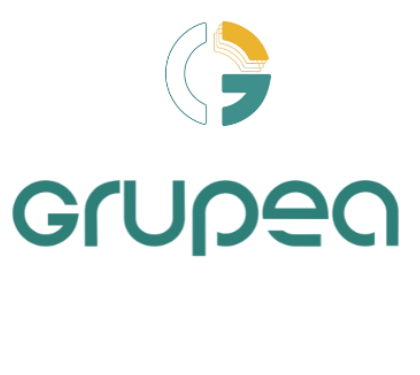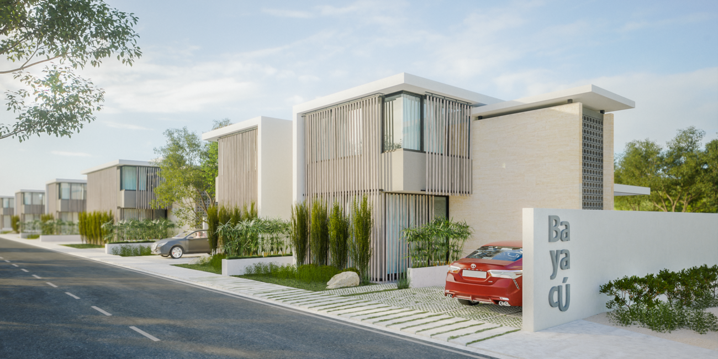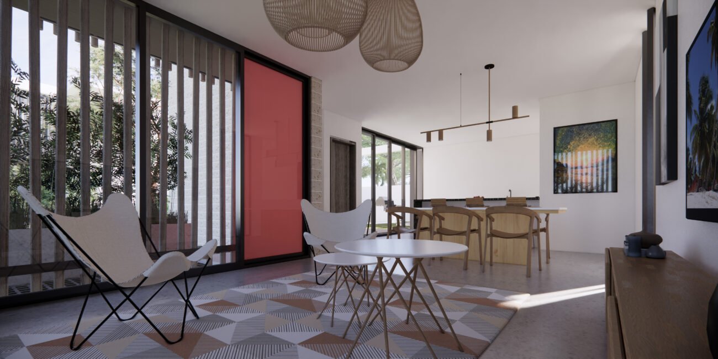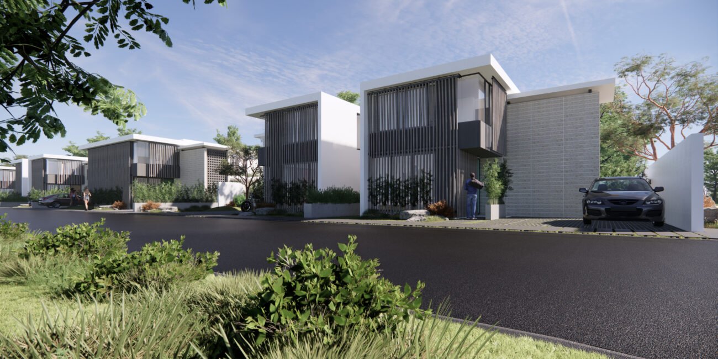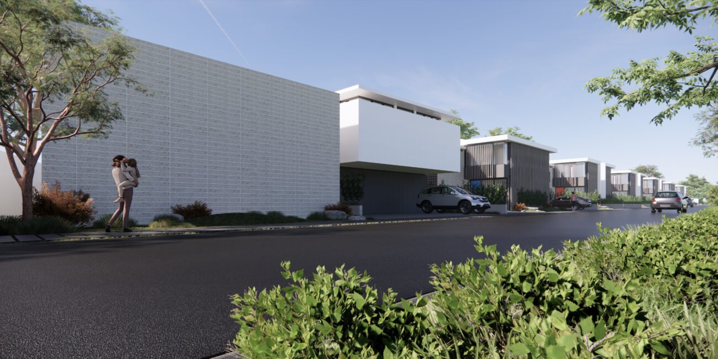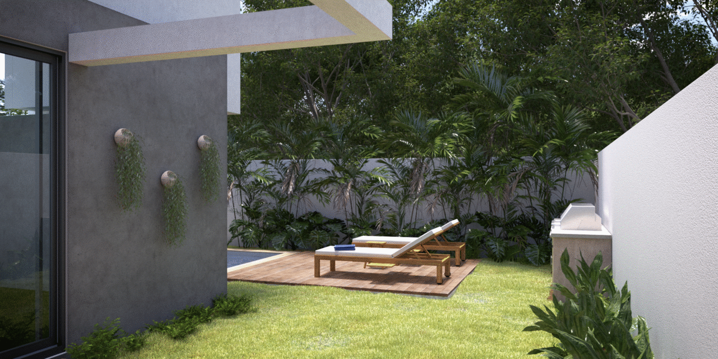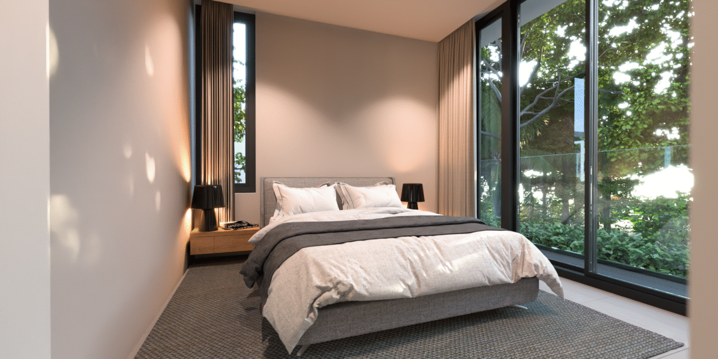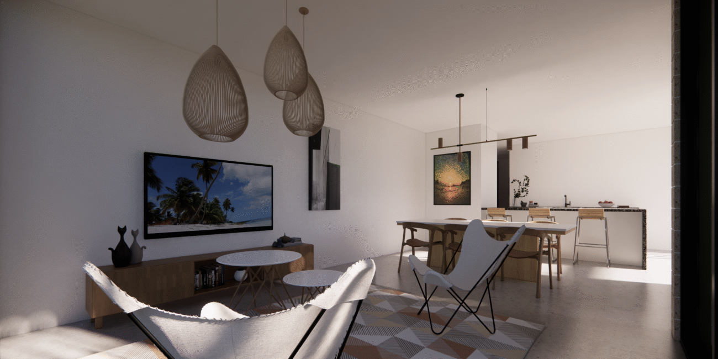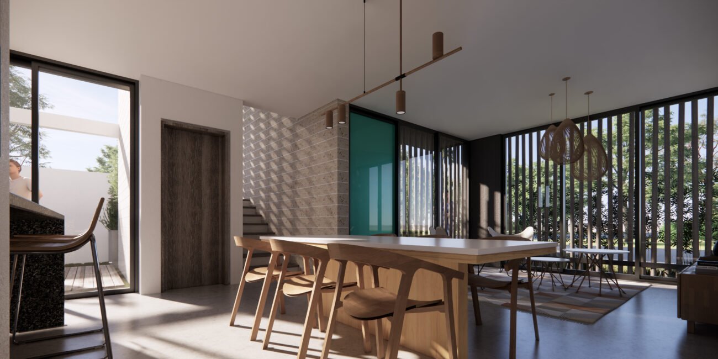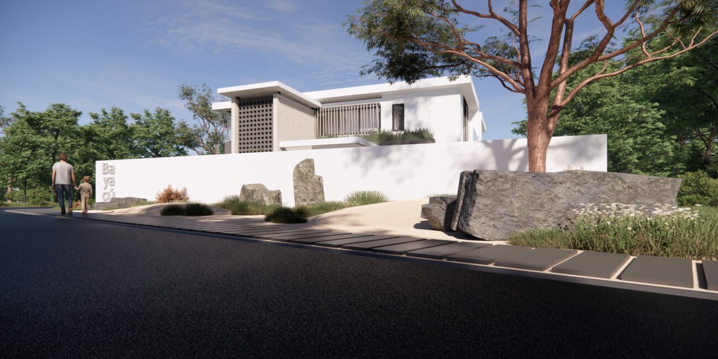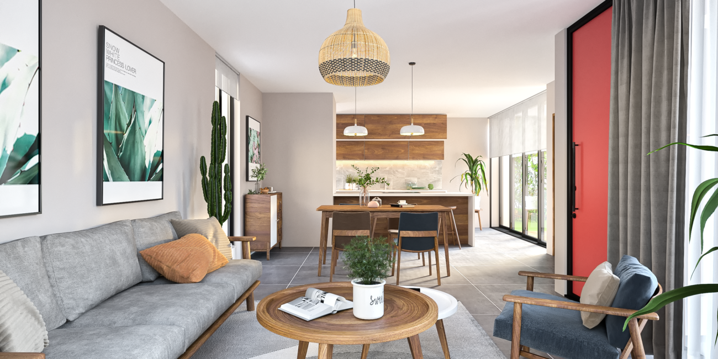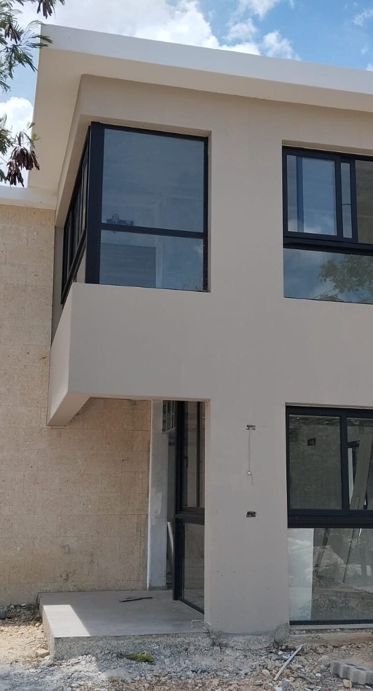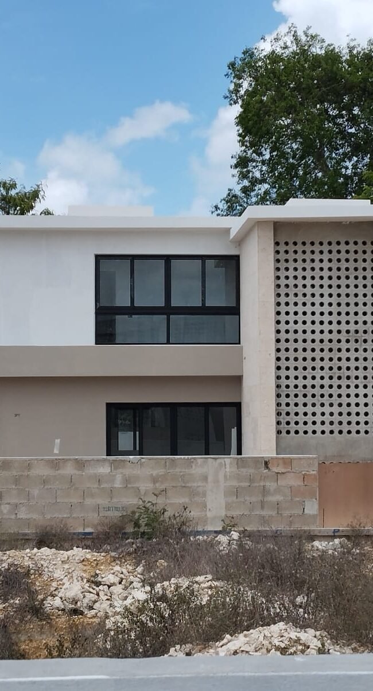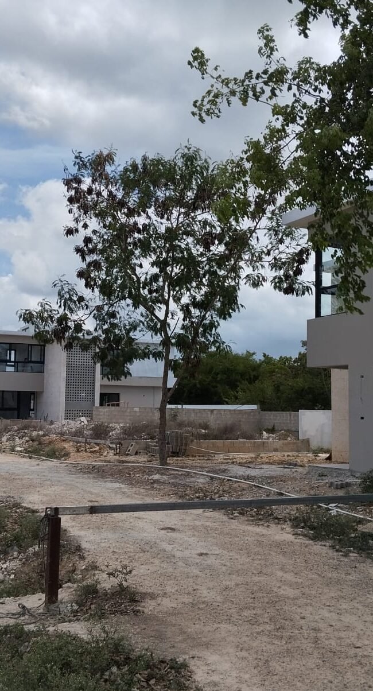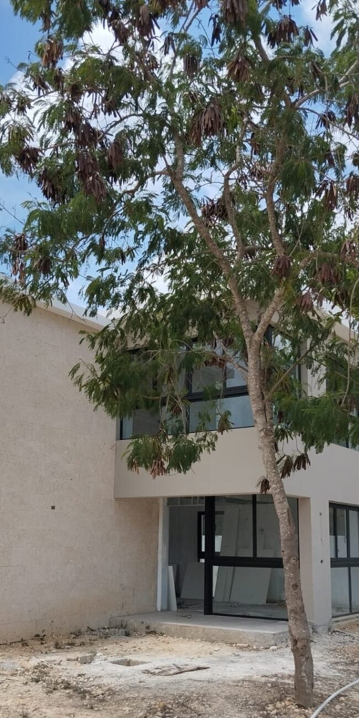Bayacú Village
Comfort, style, and nature in perfect harmony
An exclusive community of detached and semi-detached villas just 5 minutes from the beaches of Bayahibe and Dominicus. Ideal for those seeking comfort, space, and a private, welcoming lifestyle. Each villa sits on an 250 m² lot (2,691 sqft), offering privacy, calm, and everyday convenience. With a contemporary two-level layout totaling 145 m² (1,561 sqft), every area is thoughtfully planned to maximize daily living. Bayacú Village is more than a home—it’s a living experience designed for your well-being.
Detached & Semi-Detached Villas
A contemporary design that maximizes light, flow, and indoor-outdoor living.
Key Highlights
- Exclusive private community
- Detached and semi-detached villa options
- Two-level contemporary architecture
- Optimized layout that maximizes each area of the home
- 250 m² lots for privacy and comfort
- 145 m² built area across two levels
- 5 minutes from Bayahibe & Dominicus
- Gated community with 24/7 security
Ground Floor
- Open kitchen
- Integrated living and dining area
- Terrace with garden access
- Laundry area
- 1 full bathroom and ½ guest bathroom
- Service/utility room
Second Floor
- 3 spacious bedrooms
- 2 full bathrooms
- Balcony with pool view
Outdoor Areas
- Private swimming pool
- BBQ area
- 2 covered parking spaces
Gated community with 24/7 security (H24).

Discover our
project
Ba
ya
cú
Work in progress
Schedule a
visit
We design and develop real estate projects with vision and purpose. Let’s connect.
